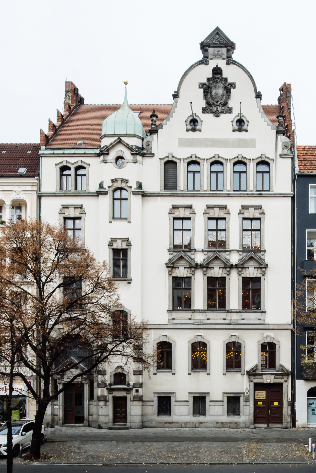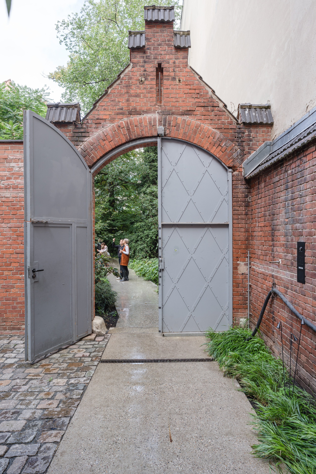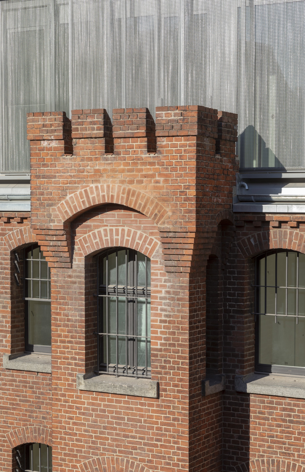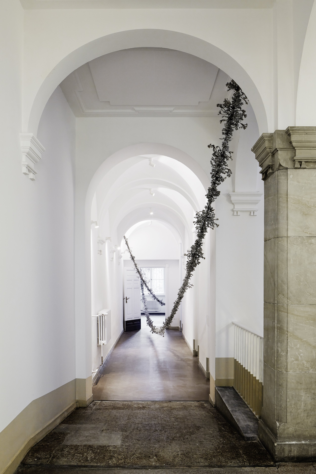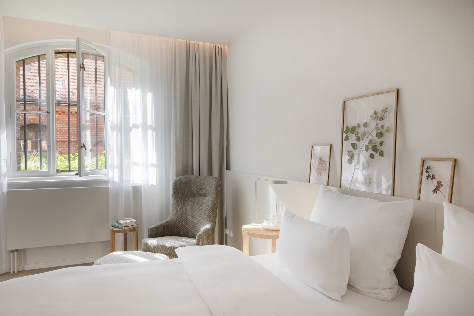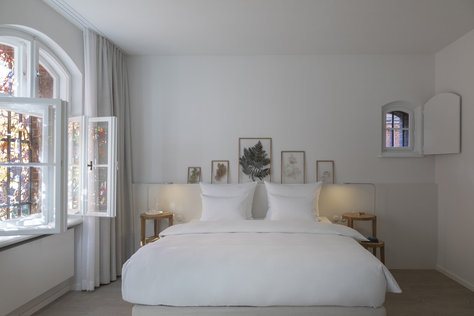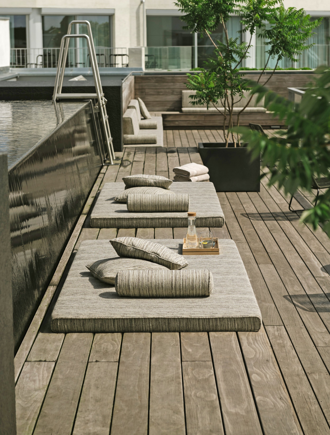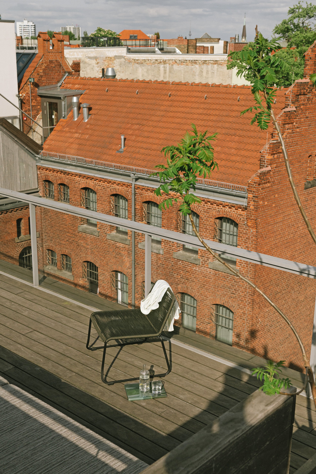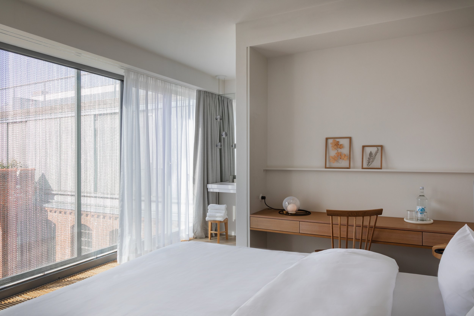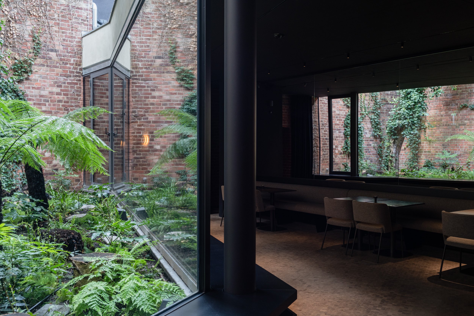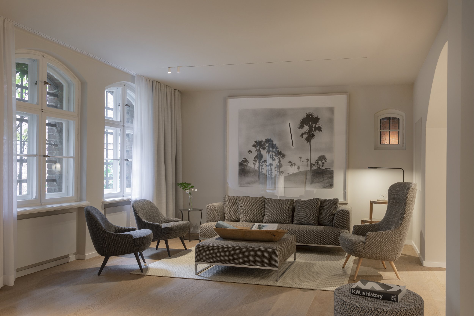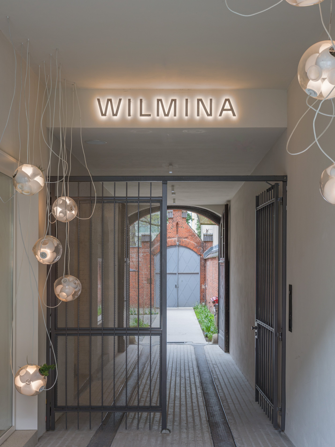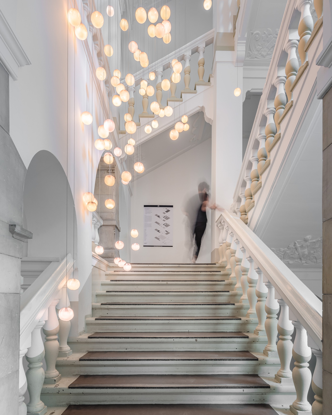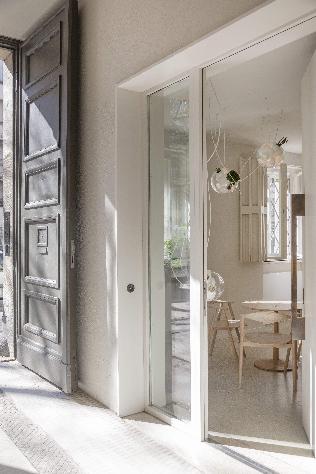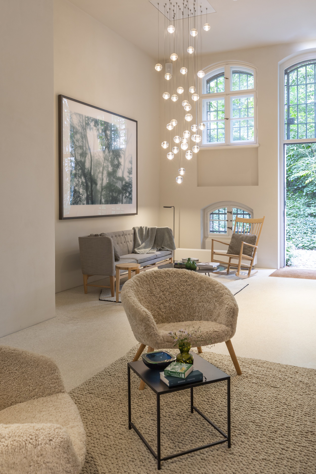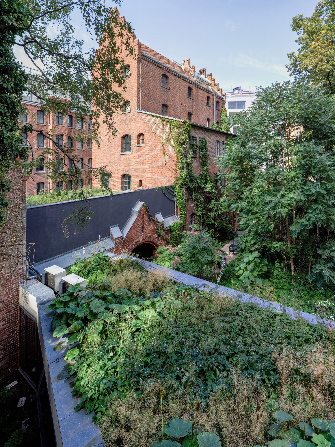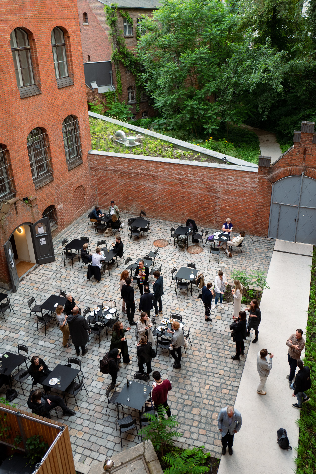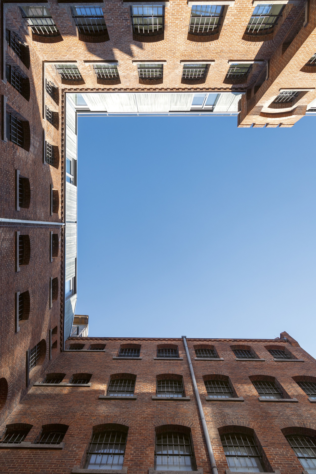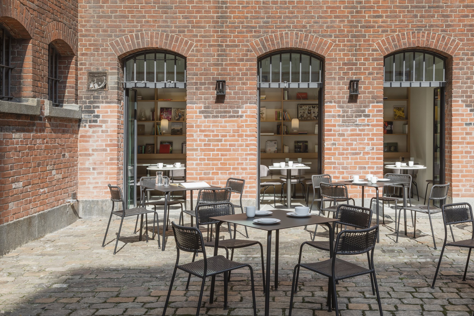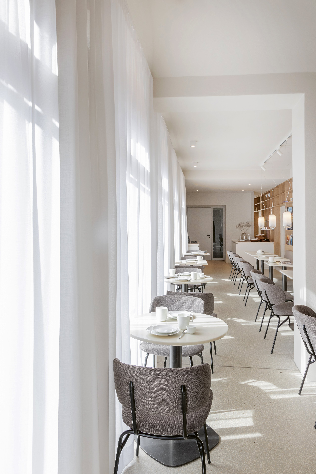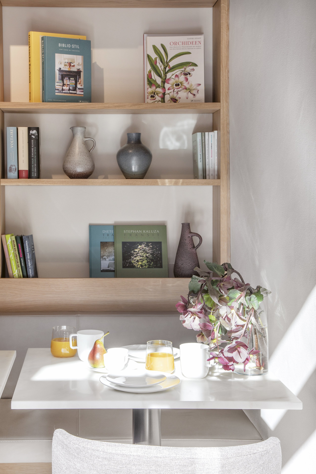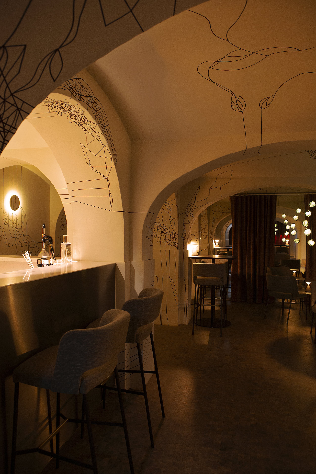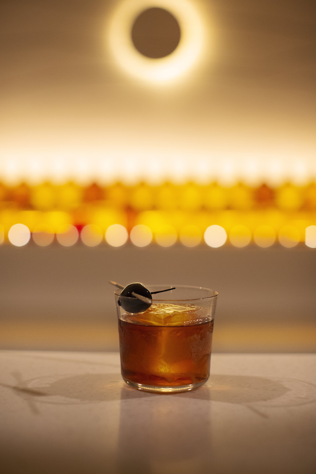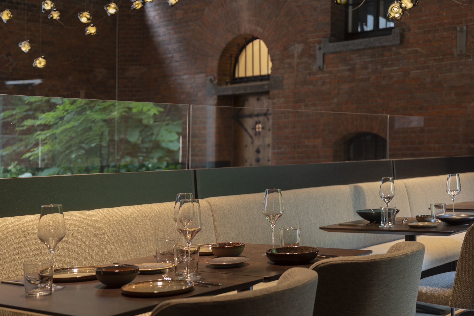Hotel Wilmina, Berlin
The family-run Hotel Wilmina is a place of natural tranquillity, relaxation, and comfort – an oasis in the middle of the city of Berlin. A historic building, carefully transformed into a unique retreat.
Wilmina stands for a rediscovered ensemble in a unique location.At Kantstraße 79 in Berlin-Charlottenburg, the former courthouse and women‘s prison were transformed, extended and reprogrammed by Grüntuch Ernst Architects.The family-run Hotel Wilmina with the Lovis restaurant welcomes its guests to the former prison surrounded by lush gardens and interflowing courtyards.
Under the name Amtsalon, the former court on Kantstraße was given a new lease of life as a transdisciplinary art and culture space.
Tucked away, yet in the middle of Berlin. Surrounded by lush gardens and interflowing courtyards. A place of encounter and discovery, contemplation, and retreat. A historic building, carefully transformed into a unique retreat, Wilmina offers comfort and tranquility in the midst of the vibrant city. Discover a place that could not be more relaxing.
Wilmina stands for a rediscovered ensemble in a special place. Located at Kantstrasse 79 in Berlin-Charlottenburg, the former courthouse and women‘s prison were transformed, expanded, and reprogrammed by Grüntuch Ernst Architekten.
A family-run hotel, Wilmina offers guests a high level of tranquility and comfort with 44 rooms and suites, a rooftop terrace above the new penthouse, as well as a library, fireplace lounge, bar, spa, pool and gym.
No other street in western Berlin is as international and vibrant, hardly any other combines as many Berlin facets as Kantstraße in Charlottenburg. Behind the doors of number 79, a place remained inaccessible and forgotten for decades. a hidden oasis; an ensemble of 19th century brick building framed by lush gardens.
Berlin Architects Grüntuch Ernst have taken on the site and transformed it into a place of longing with a hotel and restaurant. A gem for a deliberately chosen retreat. In this lively and at the same time contemplative place, guests can escape the hustle and bustle of everyday urban life without forgoing exchange and communal togetherness.
Under the name Amtsalon, the former courthouse on Kantstraße has been given a new lease of life as a transdisciplinary art and cultural space. The family-run Hotel Wilmina with the Lovis restaurant welcomes guests to the post sorting office of the former Kantstrasse courthouse. Through a sequence of gates and courtyards, guests enter deeper into the ensemble and move along a series of the increasingly intimate spaces.
The central garden courtyard is lushly landscaped and offers a surprising island of nature in the middle of the city block. Hotel guests enter the lobby from the garden courtyard and are greeted by a bright, high-ceilinged space. To the left, the lobby
is connected by a gallery to the inviting fireplace lounge. To the right, a staircase leads to the atrium, the heart of the building, which connects four existing floors and the newly added penthouse floor. A light installation with glass pendant luminaires playfully emphasizes the height of the air space - like soap bubbles, they exude a lightness amid the quiet, almost monastic atmosphere. Wilmina offers 44 guest rooms: the spectrum ranges from cozy rooms (11 m2) to the spacious Garden Loft (75 m2) with its own staircase.
All guest rooms combine historical authenticity with modern luxury and comfort, without imposing distracting opulence. Despite their similarities, each room is unique. No two rooms are alike, but in all, light colors, soft textures and warm, high- quality materials create calming retreats.
On the new penthouse floor, there are clean lines and the best views. Floor-to-ceiling windows allow views of the courtyards and gardens. The new rooms are minimalist, clean and calm; yet they have a poetic touch. In front of the panoramic windows, a curtain made of fine metal chains provides a high level of privacy and at the same time protection from solar heating. The filigree chains are spring-mounted and move easily in the wind. When the metal glistens in the sun, the curtain envelops the historic building in an elegant shimmering veil. The roof terrace offers views of the ensemble‘s rooftop gardens and courtyards, as well as expansive views over the surrounding Charlottenburg rooftop landscape.
Lovis and Lovis Bar
At the rear staircase, a cell remains in its original condition. Collected documents provide visitors with insights into the complex history of the house.
In the Lovis restaurant, the world of gastronomy and architecture meet in a unique way. Hidden behind walls, the restaurant is located in a former outdoor area, the Schleusenhof. There, large panoramic windows replace the old gates and reveal views of lush gardens, a fascinating interplay of past and present, inside and outside, public and private.
Guests enter the bar in the 1st courtyard in the side wing of the front building. The path into the restaurant continues through an extension whose new, space-creating wall blends quite unnoticed into the lush, large garden courtyard. In the space is a small, enclosed garden with rare ferns, vines, climbing plants and an old, tall birch tree. All the roof areas of the restaurant and kitchen have also been lushly landscaped.
Located in the former lock courtyard of the old building ensemble, Sophia Rudolph and her team serve Contemporary German Cuisine here and focus on seasonal and regional products of the highest quality. The Berlin native‘s culinary signature lends her dishes a high level of taste finesse. It is not for nothing that Lovis can be found in the Michelin Guide and is mentioned in the 50 best restaurants in the world (50 Best 2022). In the Lovis Bar, Nils Lutterbach extends the philosophy of the kitchen „purist, high-quality, understated“. With a selection that at first glance does not reveal much more than numerically and alphabetically arranged collections of flavor components of drinks.
The former court building has been transformed into a multidisciplinary space for art, culture, architecture and design. The Amtsalon is a place and platform for temporary projects – for collaboration, encounters and exhibitions – and complements the ensemble with event spaces that can be used in a variety of ways.
Wilmina is a place of discoveries of surprising visual links, ambiguous layers of space and traces of the past. But Wilmina is also a place of natural rest, relaxation and comfort – an oasis of tranquility in the middle of the city.
Grüntuch Ernst Architects was founded in 1991 by Armand Grüntuch and Almut Grüntuch-Ernst in Berlin. With more than 40 members in the team the architecture firm covers projects ranging in scale and program from urban planning to the realization of many prizewinning buildings, but also includes special tasks in the area of tension between architecture and art, such as the conception and design of the German contribution to the 10th Architecture Biennale in Venice in 2006. Their contribution „Convertible City“ describes the continuity and transformative power of urban spaces as a requirement for a future- proof city, existing space as a resource. Wilmina was not their first project of this kind. In 2012, the former Jewish Girlsʼ School in Berlinʼs Auguststraße reopened its doors after many years of vacany. Thanks to minimally invasive restoration and careful uncovering of preserved historical qualities, the building was revitalised as a cultural location.
Location
Kantstraße 79, Berlin-Charlottenburg
Architecture Firm:
Grüntuch Ernst Architects
Armand Grüntuch, Almut Grüntuch-Ernst
instagram.com/wilmina
instagram.com/lovisrestauran


