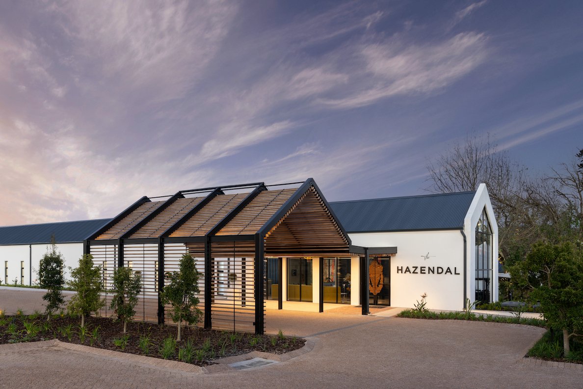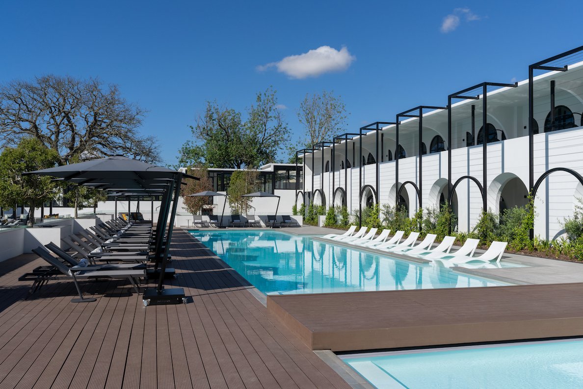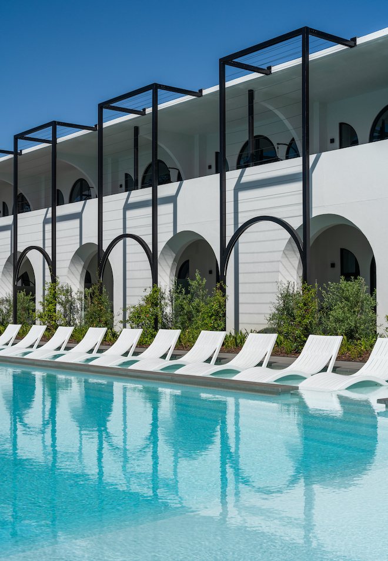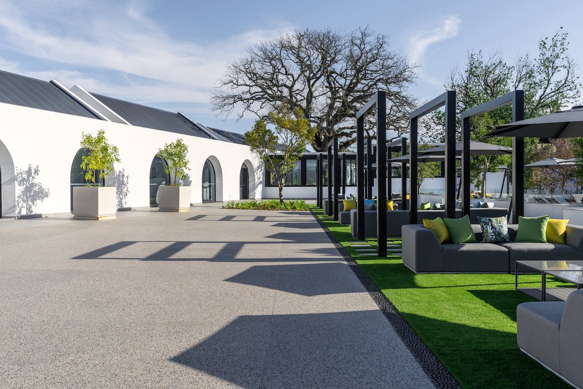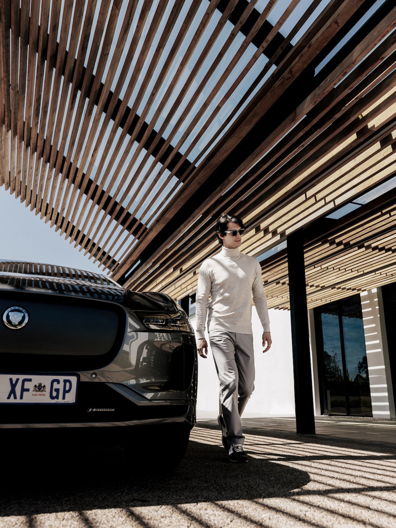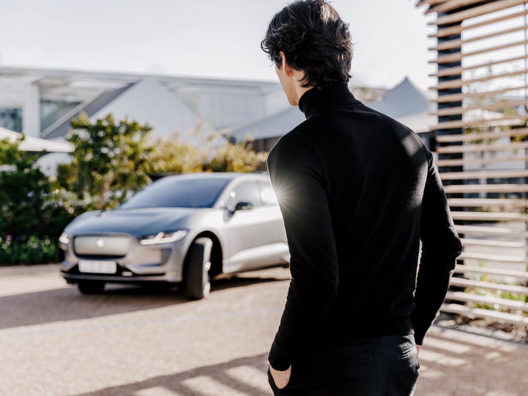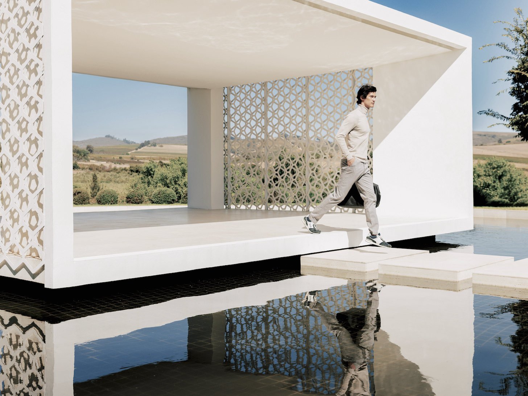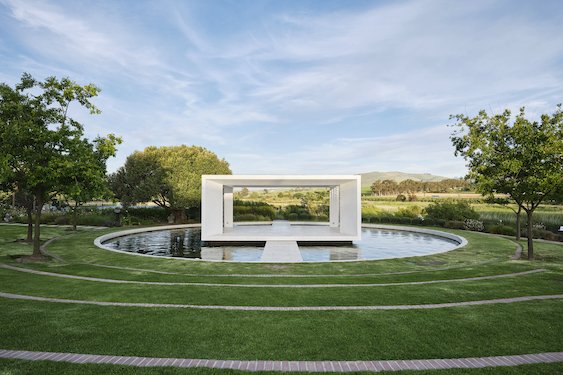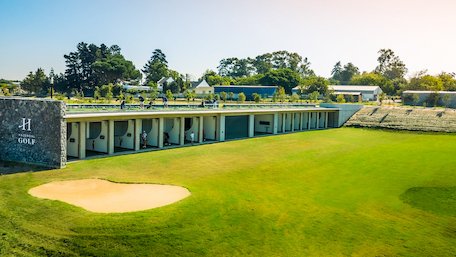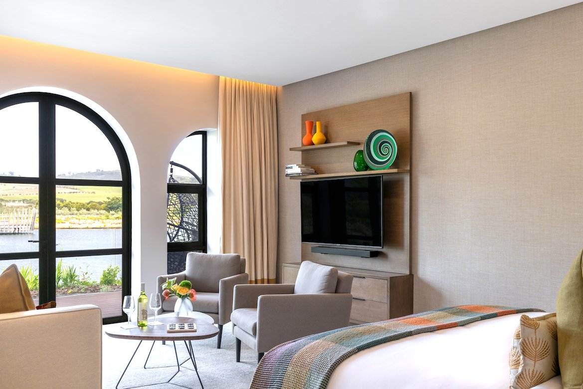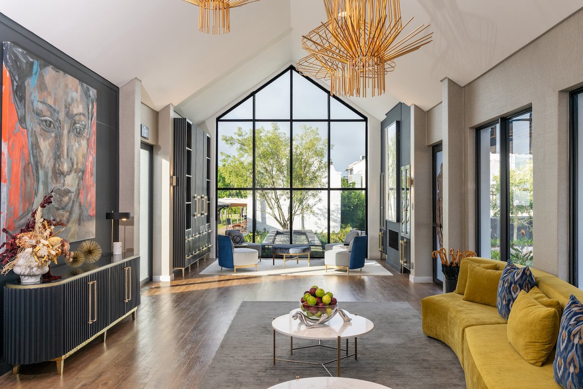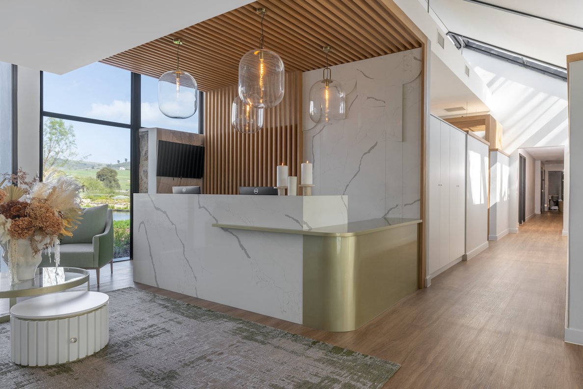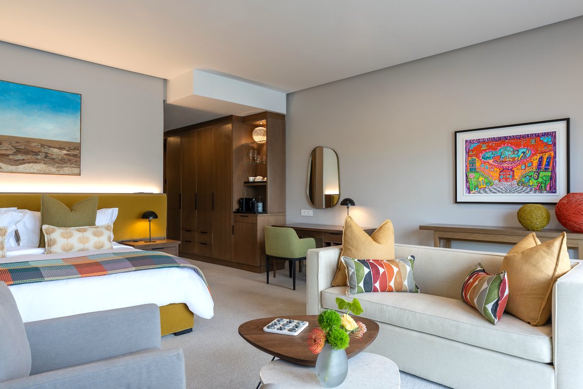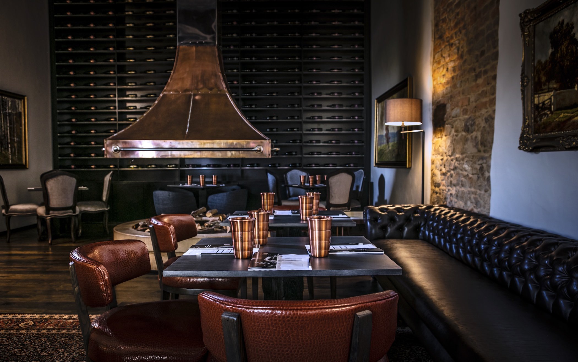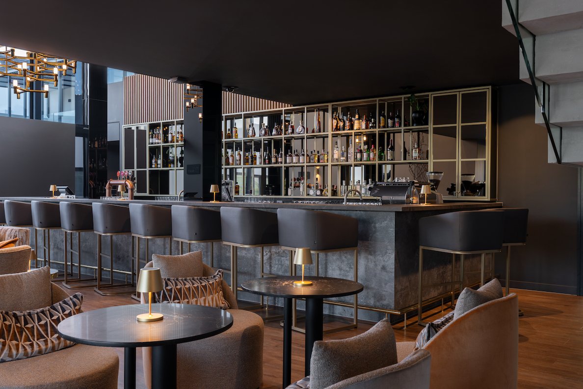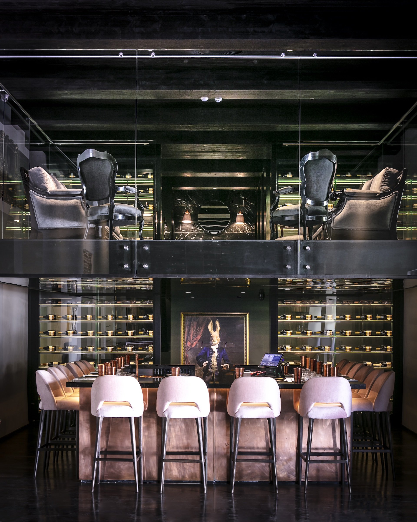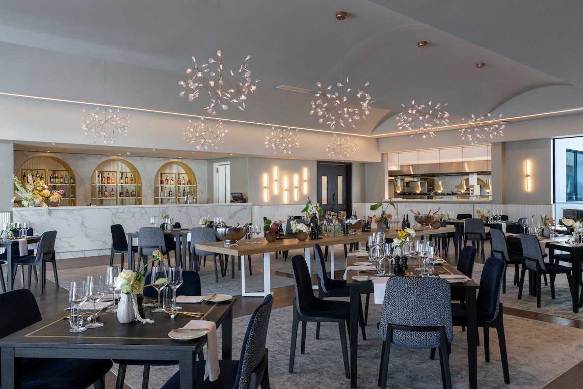Hazendal Hotel: Boogertman + Partners
Hazendal Hotel
OPERATOR : Newmark Group
Team : Eugene Henning, Walter Labuschagne and Lee-Ann Adendorff (Senior Architect)
Directors: Brinley Prichard and Andre Brink.
Landscape Architects : Mariska Els, and Christa Burger
Lee-Ann Adendorff walks us through the project:
The hotel is to be a destination boutique hotel which offers 5 star quality and service but is still relatively affordable compared to similar hotel offerings in the area. It covers 6000sqm with the landscaped area extending well beyond that. We had to integrate the boundaries of the hotel into the existing 18 hole golf course and sensitive wetlands. The site has a dam one side and a golf course on the other so the response to the surrounding environment was important. Although it only has 34 keys it also has a cinema, padel court, training and conference facilities, two bars, 18 hole golf course and large ballroom. Each of the deluxe rooms has a private hydro-pool on a private deck facing the dam. The grand presidential suite has a private dining facility and massive lounge, bar and plush bathroom.
It has a spacious ballroom and event space which spills onto the pool side and has a view of the golf course, and can be used for conferences or weddings. It also offers a luxurious spa, membership of the golf club and a clubhouse, gymnasium, bar and training facilities too.
The scale and height of the various roofs was important in the design as we could not dominate the existing heritage buildings and nearby hotel and gallery. The hotel appears smaller than it is from the Bottlerary road and arrival because of the need for proportional sensitivity. The span of the large ballroom and restaurant roof is concealed behind a parapet so as to reduce the scale of the building visible from Bottlerary road and the golf course.
The roof design was fairly complex with the use of both timber and steel trusses as well as concrete ring beams as wall plates and double height steel frames with sheeting abutting high level structural glazing. We had to restore and integrate a 1725 building which was quite dilapidated but at the same time could not be demolished or changed too much. This become the spa. We retained the walls, roof and window and door openings but had to source replica doors and windows to match. For the kraal portion at the back of the existing building there were two walls which were crumbling so in order to preserve the stone the contractor had to store the original stones and relay them by hand fixing back to brick walls with hoop irons. The stone walls would not support their own weight without concealed brick wall to reinforce them.
Alongside the existing building was a new steel framed extension to the spa. This clashes with the old by being very new and modern. The black steel frame and structural glazing flank the existing stone and lime washed walls
Start on site was 12 Jan 2022 and completion was Sept 2023.
The Hazendal client team, Simone Voloshin and Shlomi Azar were a super client. It was strong team effort and with high levels of collaboration. The Hazendal management team, and the operator Newmark Group were a very reasonable client-team who were involved in every stage of the design process. They wanted us to create a special destination and really cared about every aspect of the final outcome”


